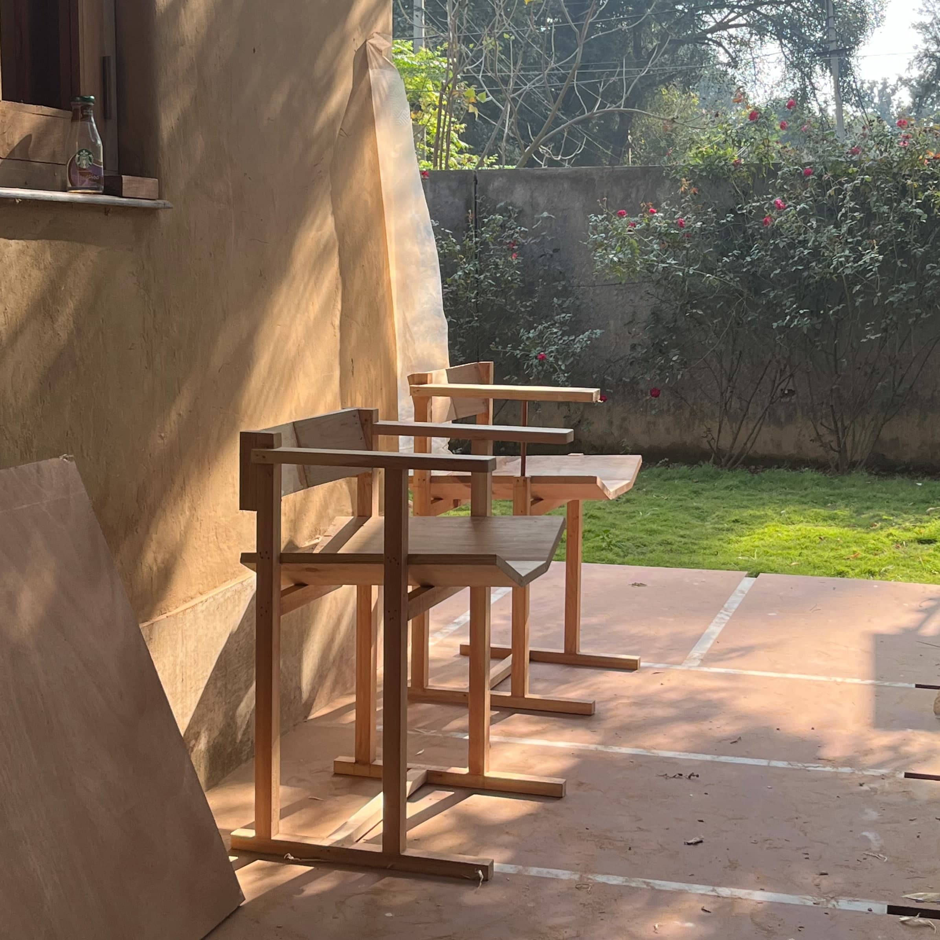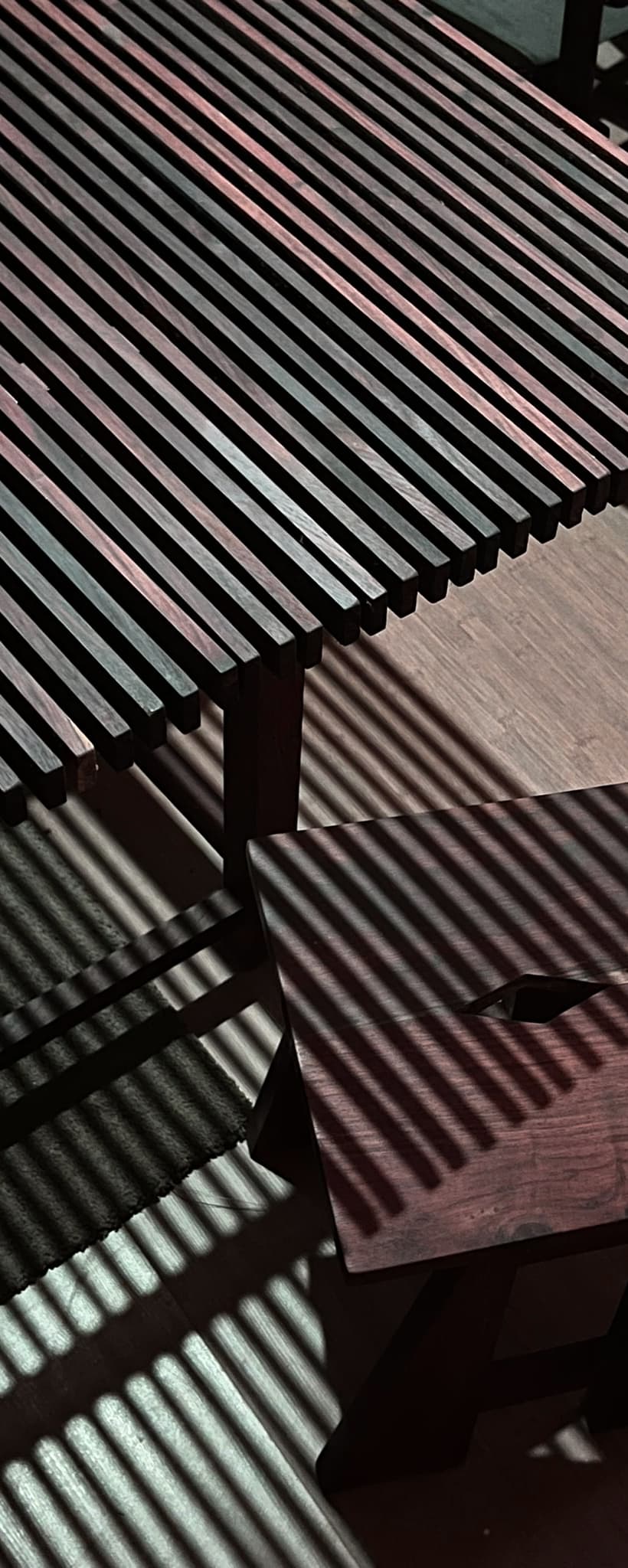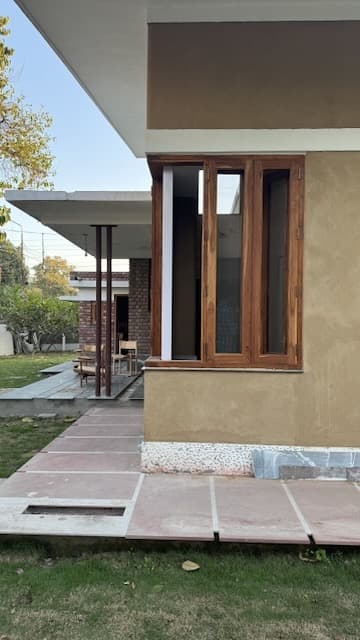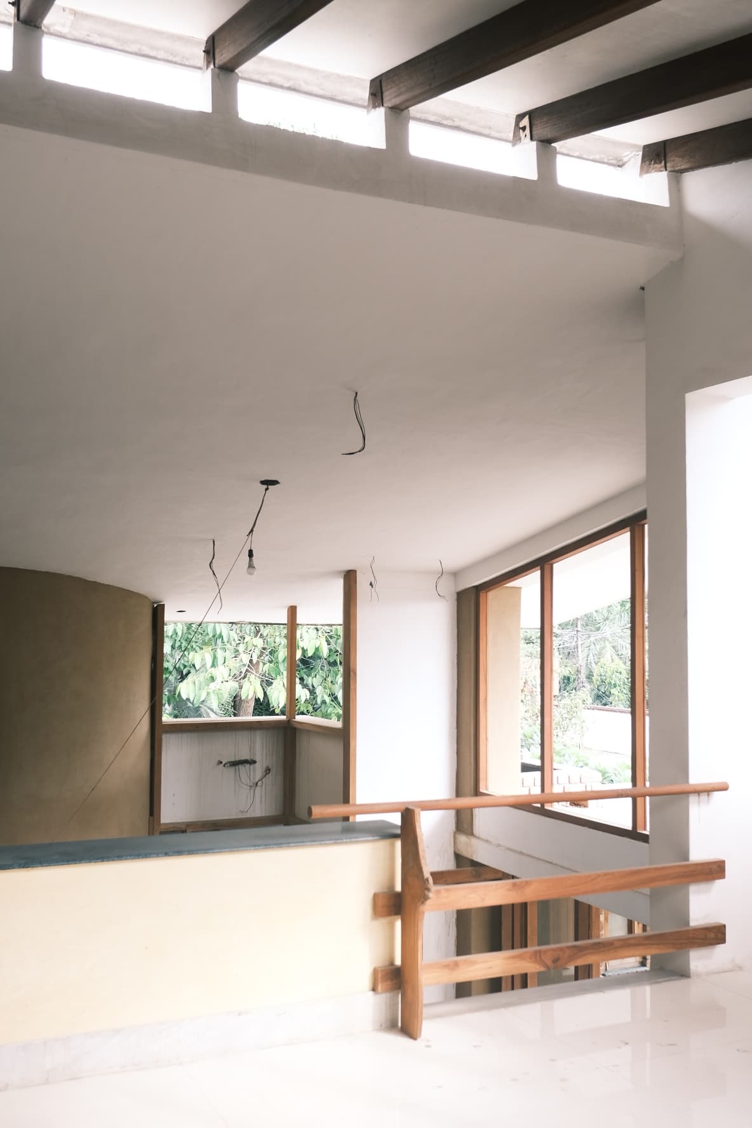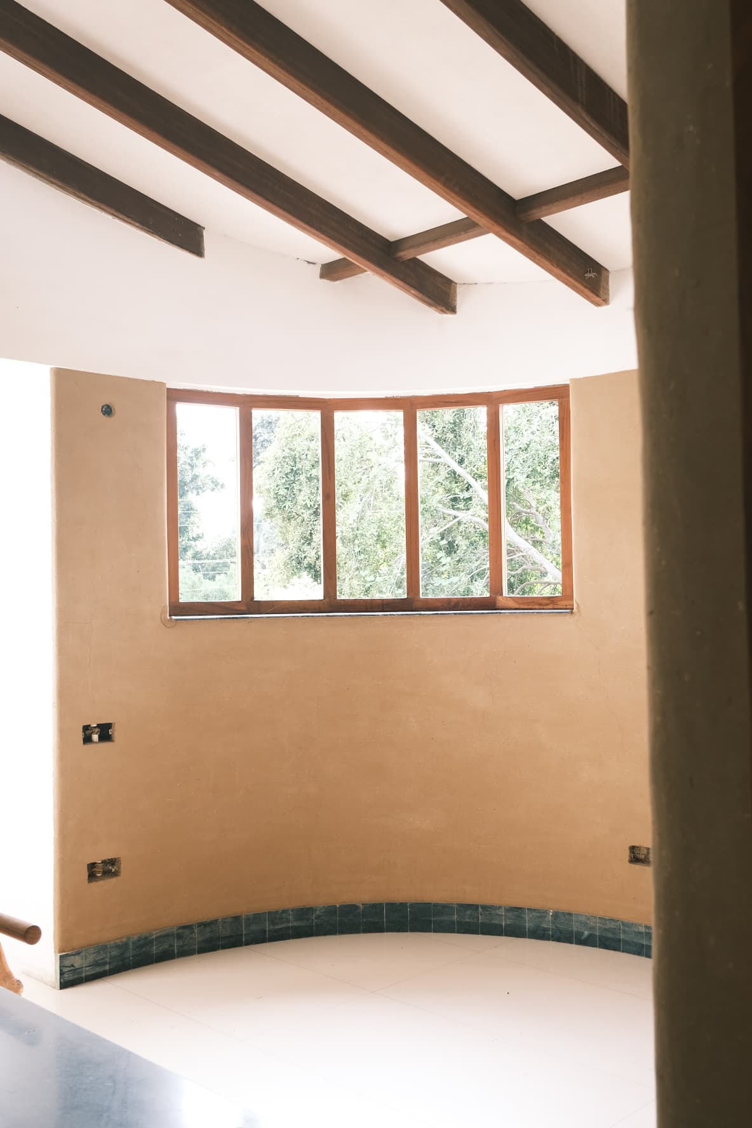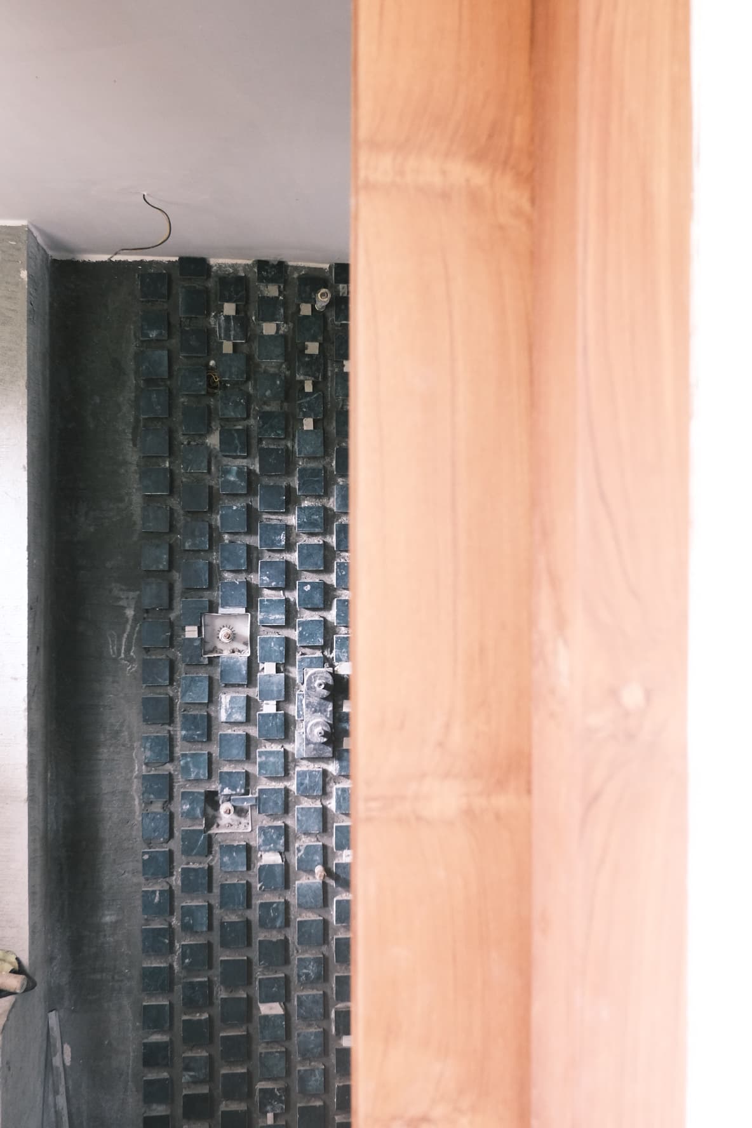



The Nyayapuri House was started in 2014 with the vision of making the mud house typology a possibility in the urban regions of the city. Its viability in rural settings in terms of economy and sustainability as well as its resilience to the climate were well demonstrated at the Earth Centre in Kuva Heri. But the urban dweller has needs for lower maintenance, durability and well insulated spaces in a habitat. So this house combines a structure with mud walls and concrete columns as well as brick pillars to create a hybrid system. This minimises carbon footprint and more importantly brings in mud into the foray of standard building materials.
In a leap of experimentation, the making of this house brought in a team of talented woodworkers, producing furniture and furnishings in house. The experimentations were carried on with several other artisans such as the stone mason for the use of terrazzo and the use of a ferrocement slab over timber joists for spanning. The most liberating visual aspect, though, is the 6 foot cantilevers in heavy sloped concrete slabs supported by mud walls, breaking the assumptions about mud as a kucca construction.

